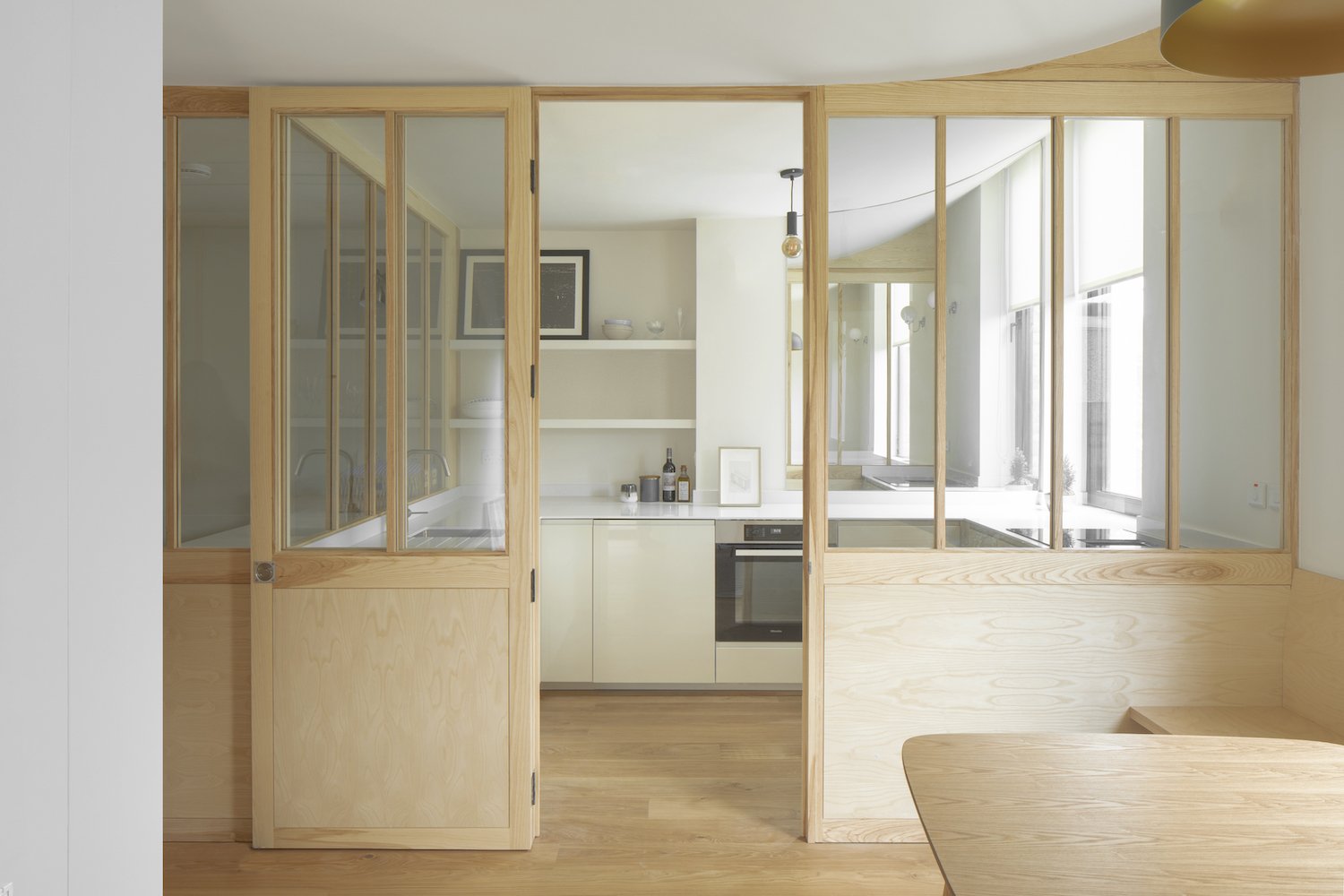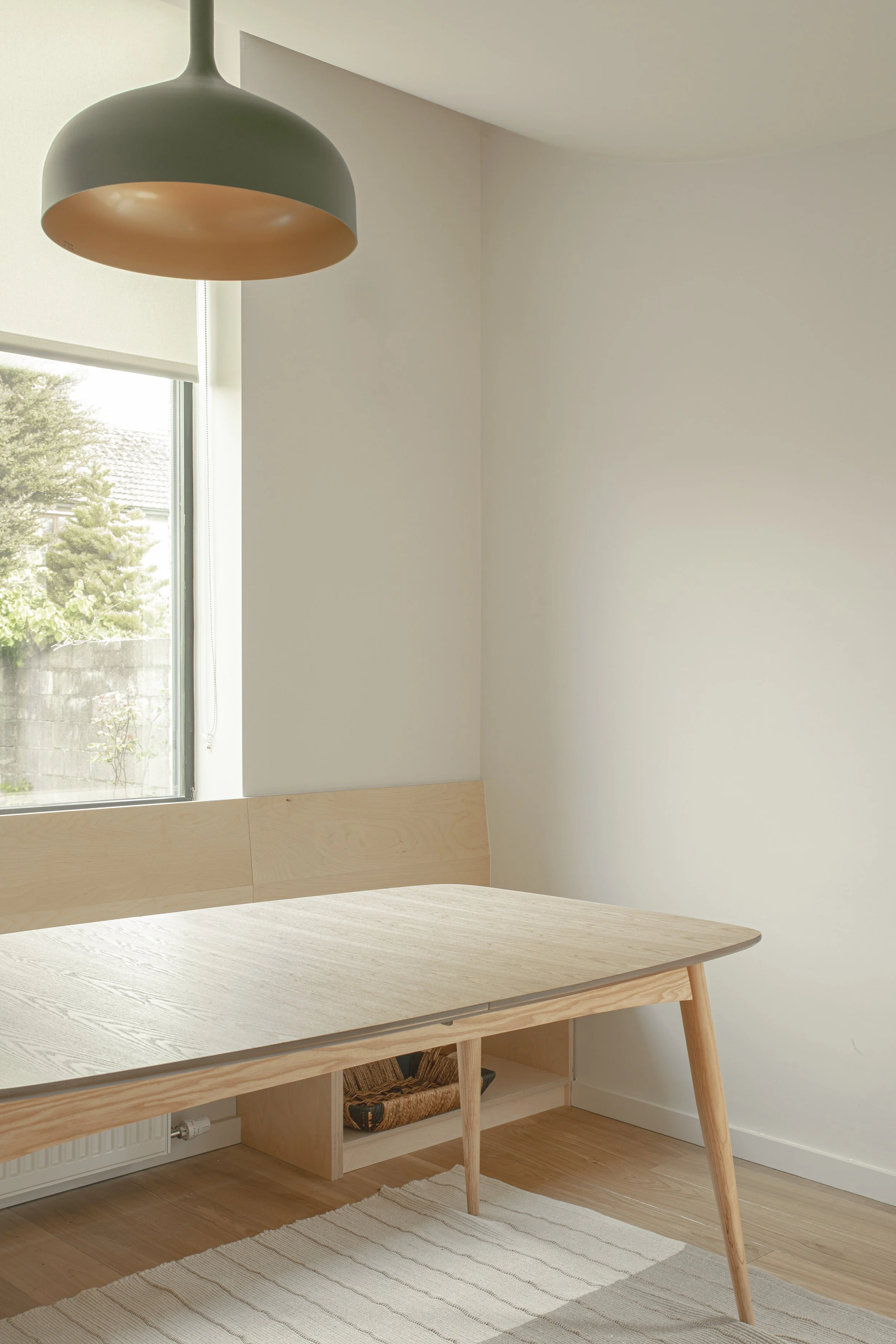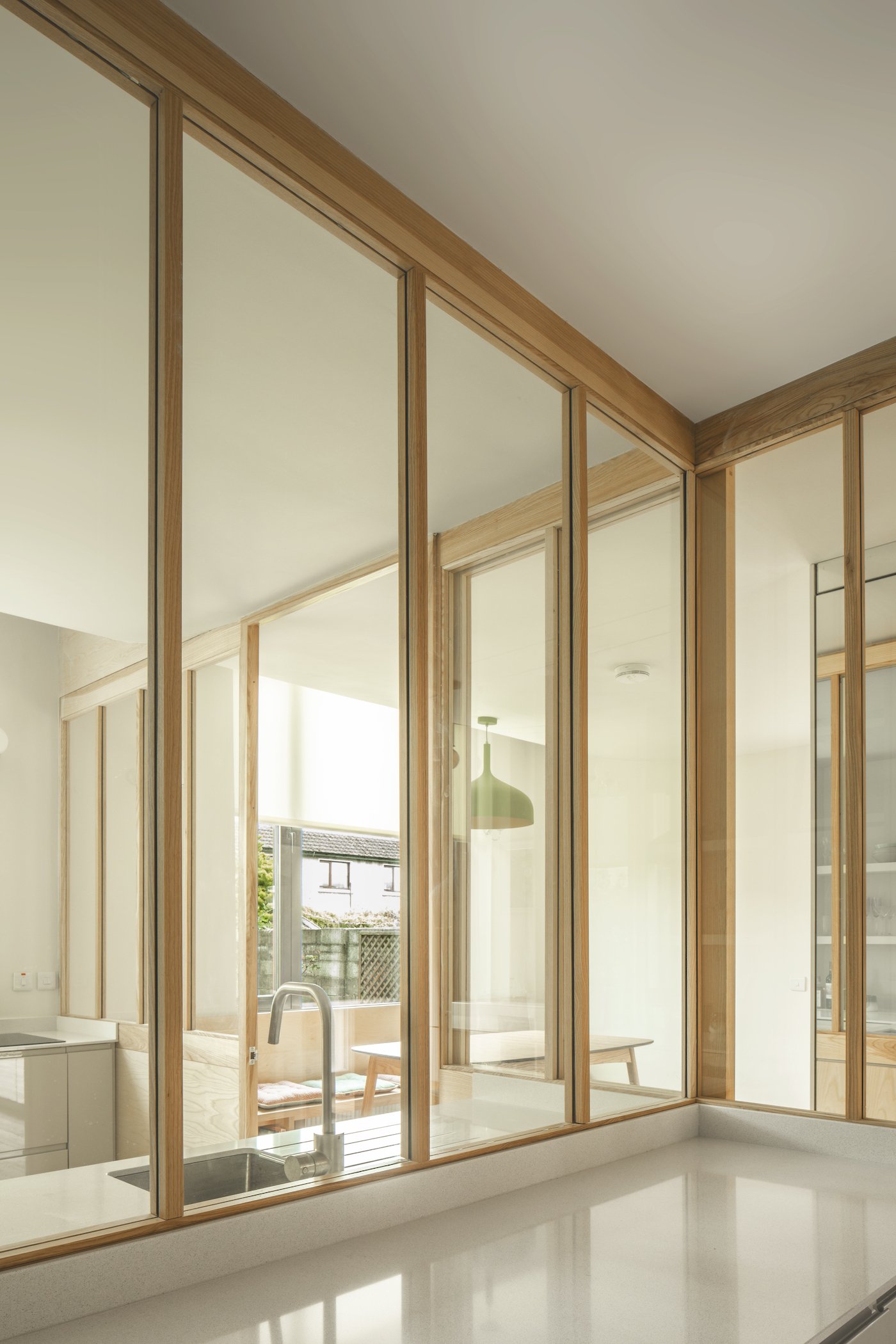Curb Appeal
Type: House Extension & Refurbishment
Client: Private
Location: Balbriggan, Co. Dublin
Stage: Completed
Published: RIAI House + Design magazine & Image magazine
We were commissioned to reimagine this familiar domestic layout. Through simple interventions the ground floor plan was redefined, changing how it is experienced.
The house has a difficult orientation, by introducing a tall but shallow extension, daylight now penetrates deep into the centre of the house.
Glazed timber screens allow the light to linger for longer throughout three interconnecting rooms.
The utility room became the driving force for the whole design. It is designed to be centrally located with generous views of the kitchen, dining room and rear garden beyond. This bespoke kitchen & dining room design captures morning light through new vertical windows.
We saw an opportunity to design a subtly curved ceiling rising high from the old house for this sliver of an extension.
A gentle curved ceiling allows the soft daylight from the North-East orientation to penetrate deep into the house.
We opted to shift the perspective by providing discreet side access to the rear garden, two new windows at eye level direct the gaze toward the mature trees swaying beyond the internal spaces.
This project is located within close proximity to a former brick factory which was the inspiration behind its playful brick facade design.
Drawings: Islander Architects
Photography: Peter Molloy
Contractor: Kiwi Construction
Engineer: PCA Engineers












