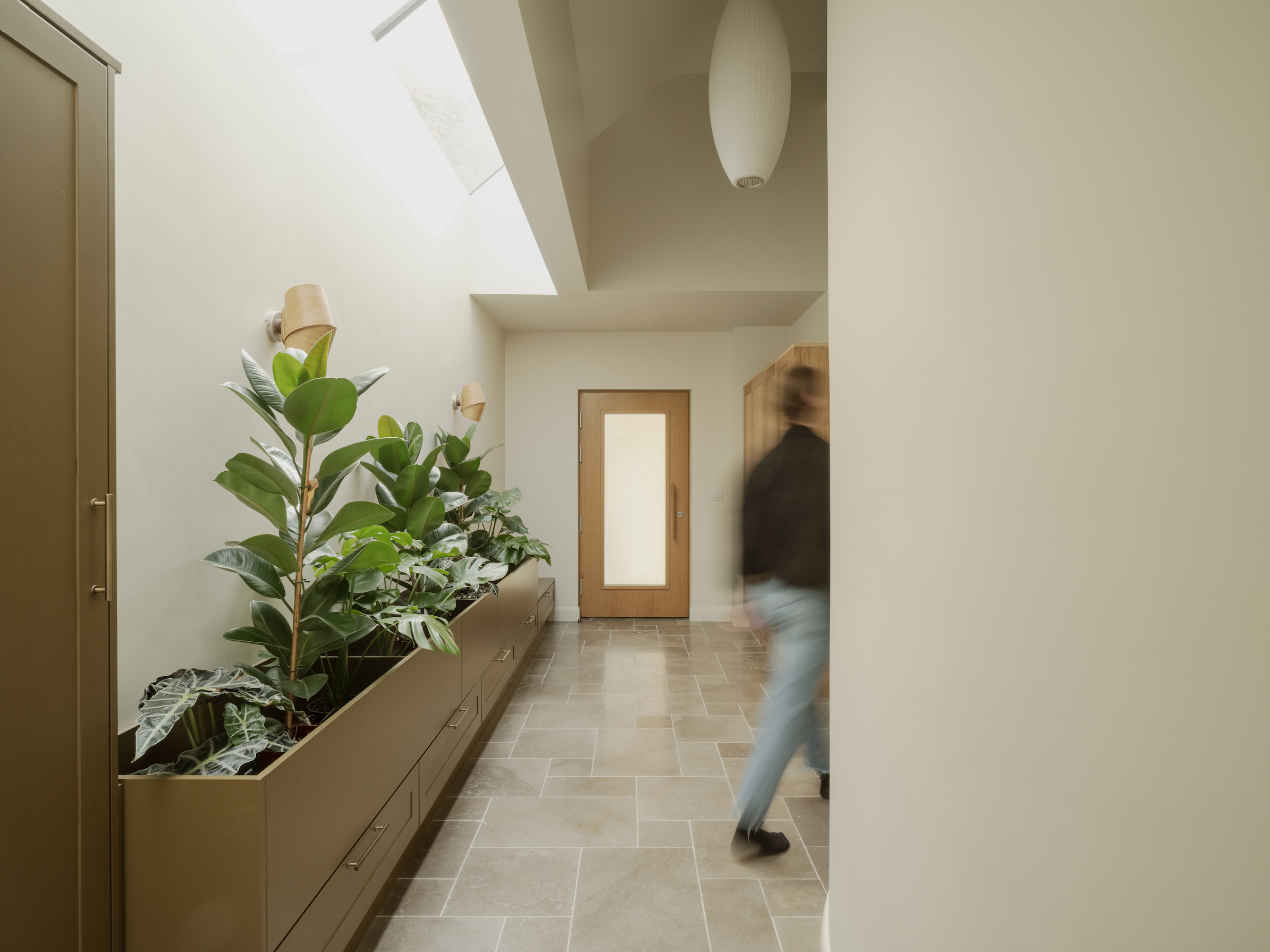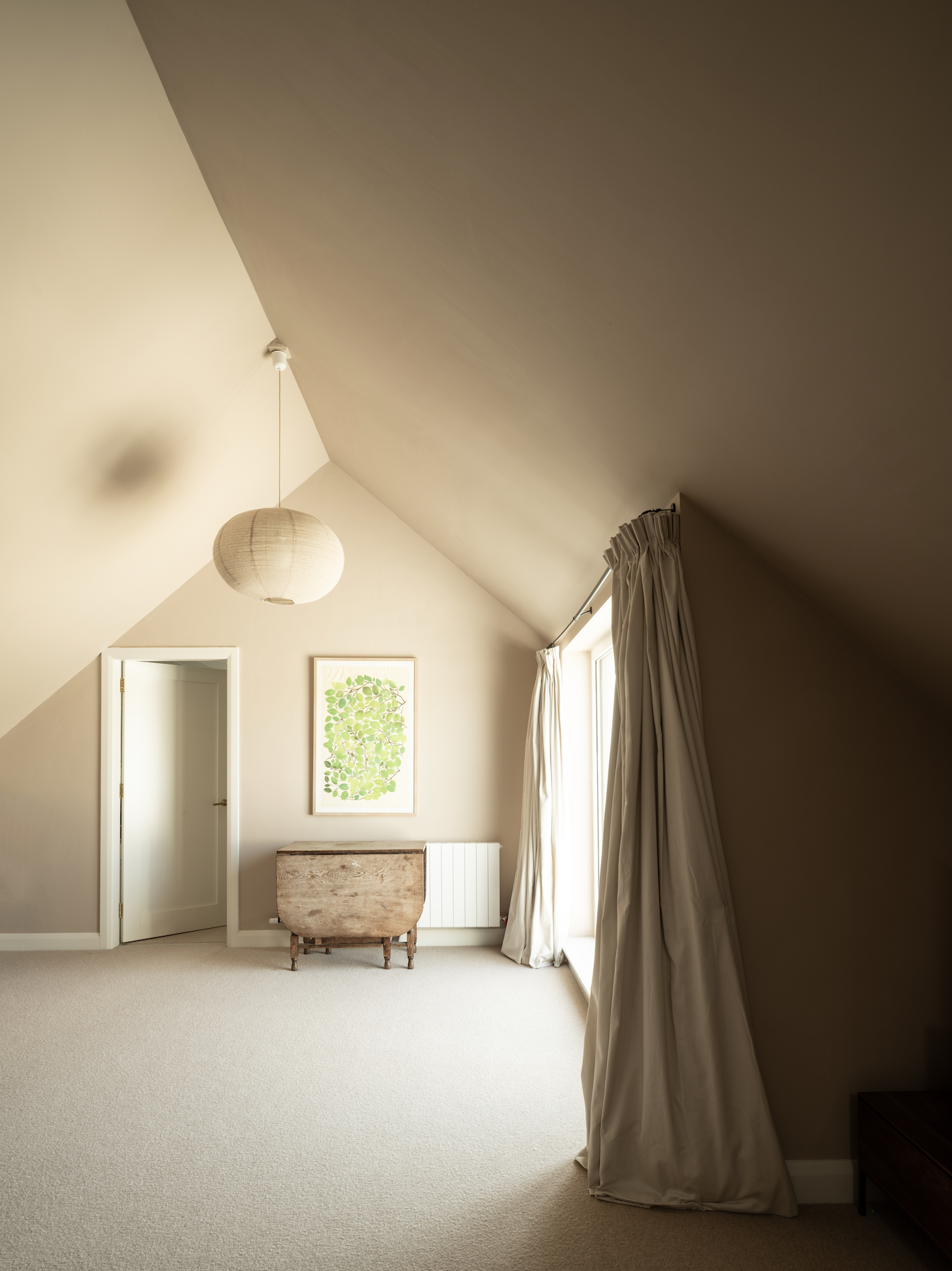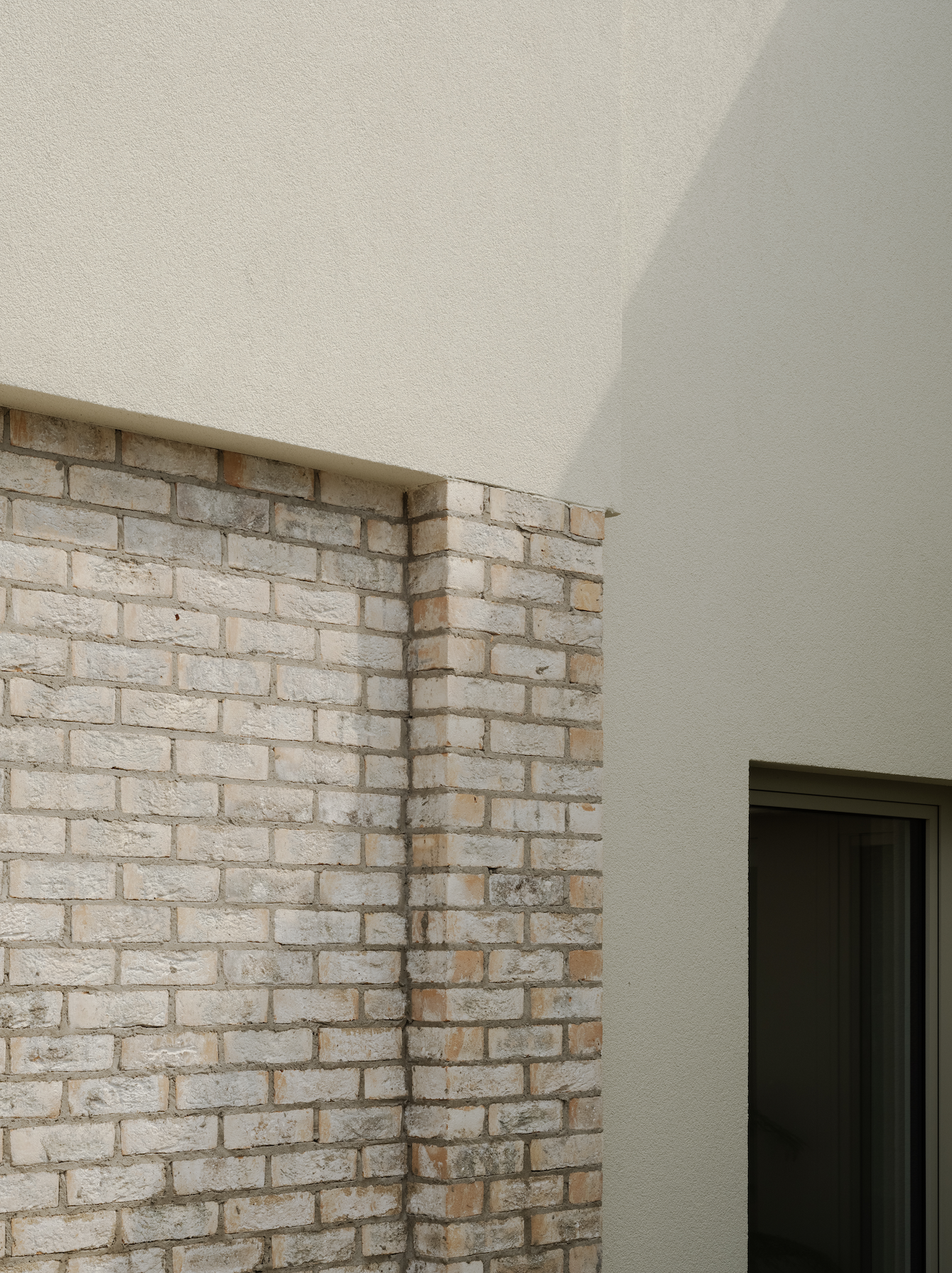An Invitation to Enter
Type: House Extension & Refurbishment
Client: Private
Location: Shankill, Co. Dublin
Stage: Completed
Published: Image Interiors
Extending a bungalow has a not so obvious challenge. Most bungalows were originally designed quite sensibly into distinct zones for living and sleeping or rather public and private.
The idea being that their layouts used structural divisions to make explicit what spaces were accessible to a visitor. This zonal arrangement is more easily achieved with two storey houses with the sleeping traditionally allocated to the first floor.
So the challenge with extending a bungalow outwards is where to do so while honouring this zonal arrangement. Placing a new bedroom next to the kitchen is going to make for awkward living and restless sleeping. So too is the challenge of extending vertically, where the addition of a stairs in a building not familiar with one can disrupt the flow.
Our design to transform an existing bungalow into a two storey house had all of these challenges as well as the fact that the existing attic space was not suitable for conversion to a habitable space. The existing bungalow layout was straining at the edges to accommodate the needs of a young family. In particular the need to accommodate family and friends visiting from abroad. Our client wanted to stay rooted in their home town of Shankill and adapt this house to suit their needs. The choice to replace the roof structure with a steeper pitch allowed the visitor accommodation to extend upwards safely and comfortably.
The choice to extend to the rear took advantage of the wonderful views and orientation on offer, making this suitable for a great living space.
The biggest success of this project, however, was the relocation of the front door, allowing us to design a clear distinction between public and private spaces. The rounded edge of the new stairs softly dividing the public from private, the bright from the dark and the hard from the soft. Round the stair, the living space expands from kitchen to living, outward to garden and the hills beyond.
A worthy punctuation in our story.
Drawings: Islander Architects
Photography: Peter Molloy
Contractor: Allpoints
Engineer: PCA Engineers












